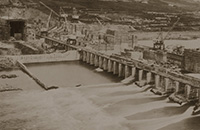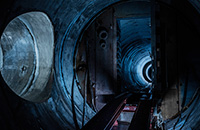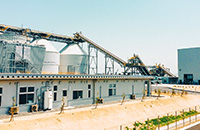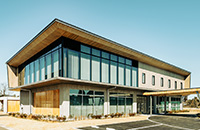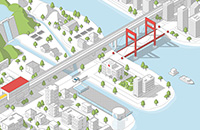

construction method
architectural technology
Energy-Saving Business
system
vibration
control
construction method
construction method
related
technology














Wood Structure Architecture Business
CLT seismic wall construction method utilizing new wood materials
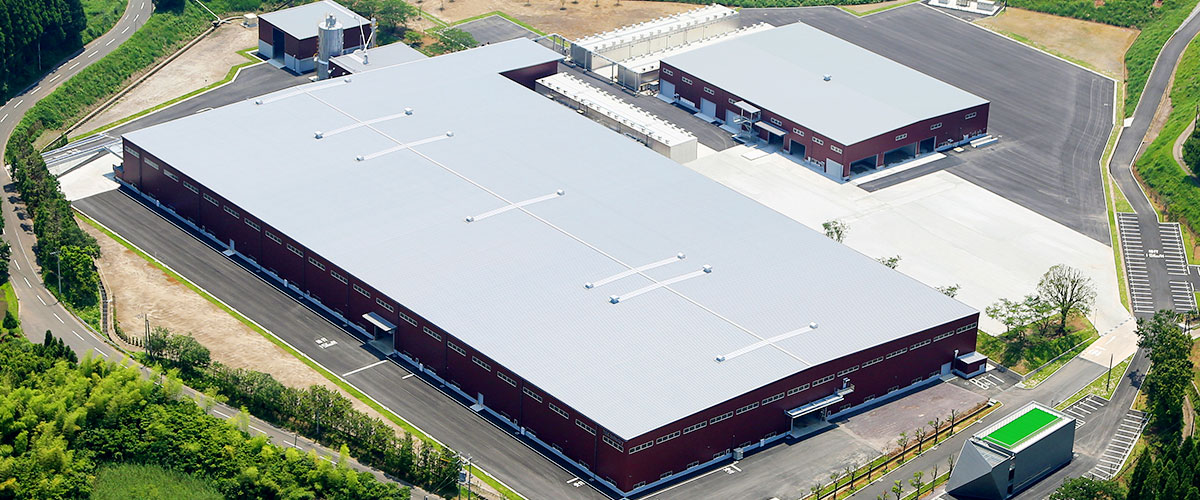
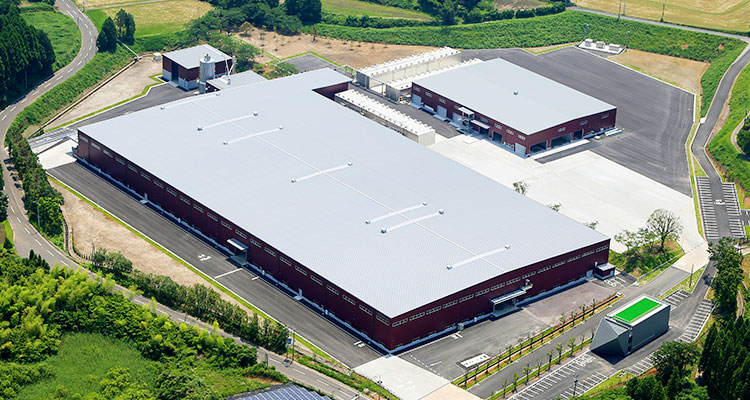
Outline of the
construction method
For this construction method, quake-resistant walls consisting of CLT (cross-laminated timber) panels, which are cross-laminated lumber, are installed in the frame made of reinforced concrete in order to ensure resistance against the horizontal forces generated in an earthquake and improve building safety.
Characteristics of the
construction method
The pre-installation method is where the walls are directly embedded in the concrete structure, and the retrofit method is where the walls are installed using fittings after completion of the concrete structure; therefore, this method can be used not only for newly built houses but also for renovation, anti-seismic reinforcement.
While woods can reduce the load by reducing the weight of the frame thanks to its small specific gravity, they have high component strength, which makes it effective in improving the quake resistance of buildings.
By making the CLT quake-resistant walls visible, it can be used for both constructional materials and finishing materials, allowing for the design of a warm space thanks to the texture of the wood.
The effective use of forest resources, sustainable procurement of forest resources, and carbon neutrality contributes to decarbonization.
Related links
Our Works
-


- Name
- Institute of Technology
- Location
- Chuo 8-5-1, Amimachi, Inashiki-gun, Ibaraki
- Construction period
- July 2019 to March 2020
- Structure
- RC + Wood, two floors aboveground, Office
- Size
- Building area 473.43 m2 Gross floor area 771.89 m2





